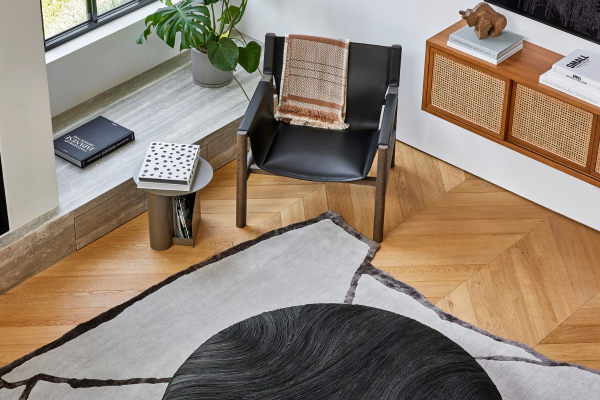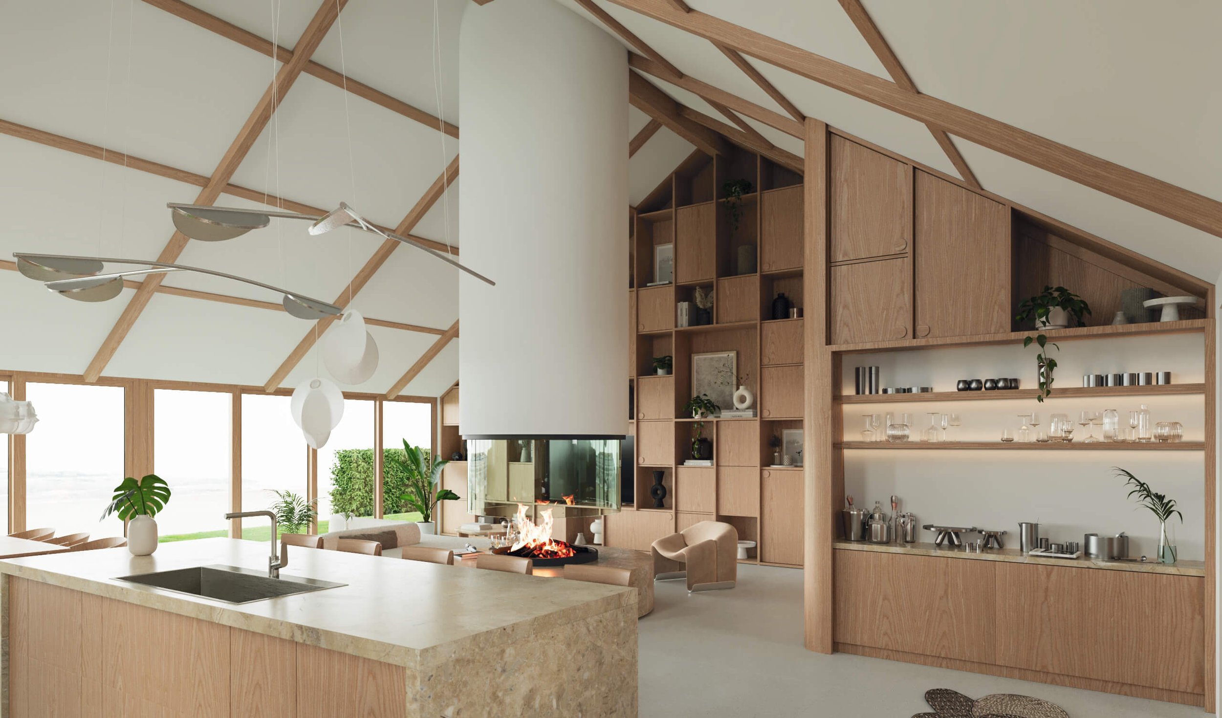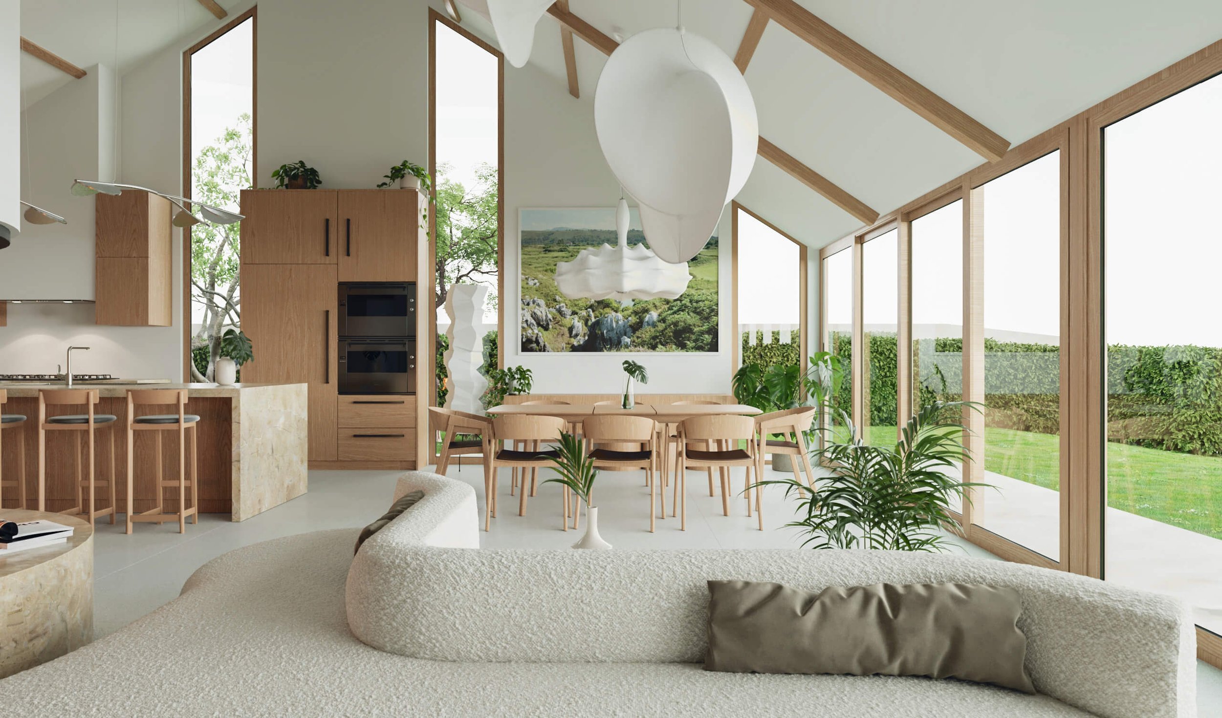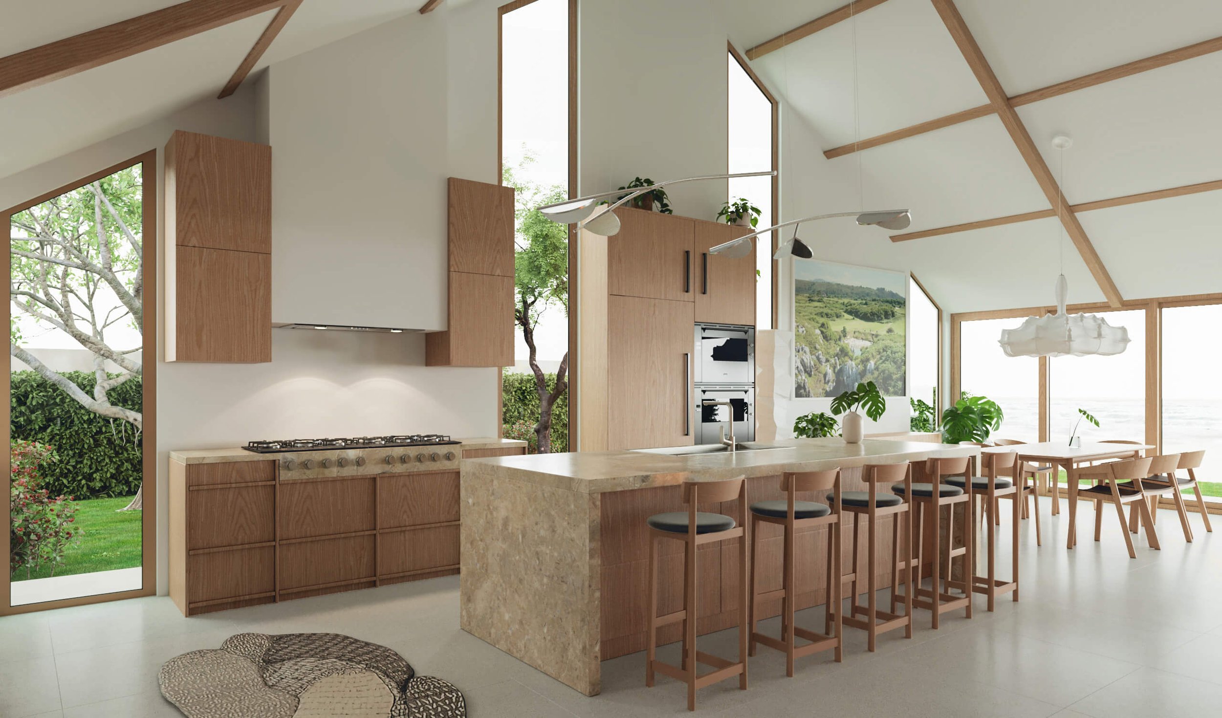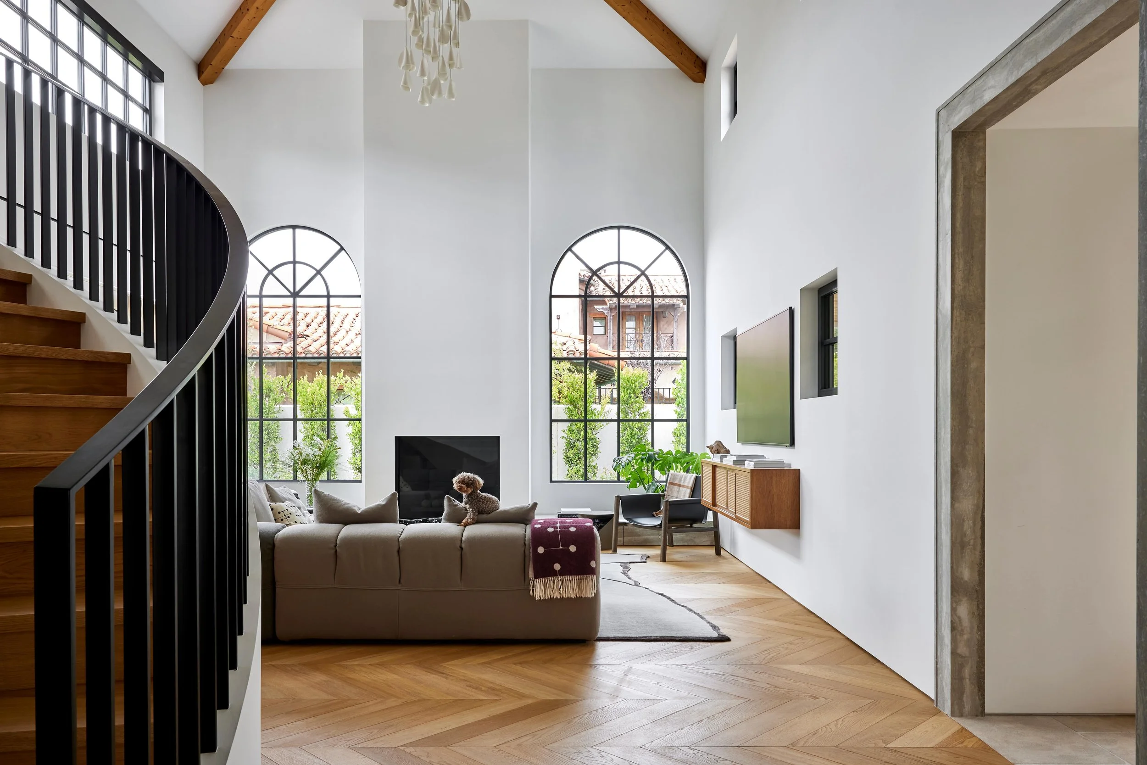
Timeless Interior Designer in Orange County & Los Angeles.
Stunning, truly livable design.

Stunning, Livable Design
Timeless Interior Designer in
Orange County & Los Angeles.
Olga Doykhen Interior Design creates bespoke interiors for clients who value sophistication and exceptional quality. Serving Los Angeles, Orange County, and San Diego, our award-winning studio is known for European-inspired design, architectural detail, and the use of refined natural materials. Request your private consultation and elevate your home.
Featured in:
Our interior design service packages
Schematic Design
Concept & Vision
Perfect for: Clients who need help defining their style and developing a clear vision for their space.
Initial Consultation to discuss your project goals, style preferences, and budget.
Scope Evaluation to determine the project's feasibility and define deliverables.
Contract Agreement outlining the scope of work and payment terms.
Measurements of your space to ensure accurate planning.
Proposal based on the information gathered, outlining the design direction and estimated costs.
Schematic Design: Development of initial floor plans and elevations to establish the layout and flow of your space.
Design Presentation: Presentation of initial design concepts, including mood boards and preliminary material selections.
Schematic Design+
Design Development & Visualization
Perfect for: Clients who have a clear vision but need help refining the design and bringing it to life.
Includes Everything in "Concept & Vision" PLUS:
Refined Floor Plans and Elevations: Detailed drawings that incorporate feedback from the initial design presentation.
Key Renderings: Computer-generated visualizations that showcase the design in three dimensions, allowing you to experience the space before it's built.
Market Research: Sourcing of lighting, finishes, and furniture options tailored to your style and budget.
Personal Shopping List: A curated list of recommended products to complete your space.
Turn Key
Full-Service Design & Project Management
Perfect for: Clients who want a completely hands-off experience and prefer to have all aspects of the project managed from start to finish.
Includes Everything in "Design Development & Visualization" PLUS:
Sourcing: Procurement of all furniture, fixtures, and materials.
Site Visits: Regular visits to the project site to monitor progress and ensure quality control.
Collaboration with Professionals: Working closely with contractors, engineers, and architects to coordinate all aspects of the project.
RFI Response: Addressing any questions or requests for information from contractors and vendors.
Monitoring Fabricators and Suppliers: Ensuring timely delivery and quality of all custom-made items.
Review of Shop Drawings: Approval of detailed drawings for custom elements to ensure accuracy.
Installation: Management and oversight of the installation of all design elements.
About Olga Doykhen
Olga practices with the belief that a home should be a meaningful reflection of those living within it. A space that you enter and immediately feel at ease. A space that allows those living within it to shine.
Edited, curated - with a meticulous attention to detail through architectural touches is Olga’s signature. Her architectural approach to interior finishing and decorative selections is done with a highly refined eye, trained through her upbringing in Europe and extensive travels through France, Greece and Italy in her youth.
It was in Berlin, however, that Olga fell in love with modernism and kinetic art. References that appear in her work through the juxtapositions of old and new, simplicity and splendor. Her practice is centered around spatial awareness and the application of surfaces that bring texture, depth and interest to her projects.
Olga studied architecture and design at UCLA, opening her Orange County studio in 2019 after spending several years working in film. Specializing in high-end custom residential and commercial properties, her interior architecture and design studio handles ground-up projects and remodels with detailed design sets for construction, reference images, computer-generated drawings, floor plans, elevations, lighting design, furniture and all material sourcing.
FAQs
Answers to Your Common Design Questions
-
The main difference between interior designers and interior decorators lies in the scope of their work. Interior designers focus on the planning and functionality of a space, often working from the construction phase to shape the layout and architectural elements. They may even involve themselves in aspects of building codes and accessibility standards. Interior decorators, on the other hand, primarily enhance the aesthetics of a space using furniture, textiles, and accessories, without making structural changes. They work on the existing interiors to improve visual appeal and atmosphere.
-
An interior designer enhances the functionality and aesthetics of indoor spaces. They analyze a room's requirements, consider its purpose and dimensions, and design layouts that optimize use and appeal. Beyond selecting decor and furnishings, they create detailed plans, manage budgets, and ensure compliance with safety regulations and building codes. Their work involves collaborating with clients, contractors, and architects to bring a cohesive vision to life.
-
Interior designers enhance the functionality, safety, and aesthetics of interior spaces. They analyze the space needs and select both essential elements and decorative items like colors, lighting, and materials to create cohesive, visually appealing environments. Their skills extend to drawing, reading, and modifying blueprints to ensure that the design vision is accurately translated into reality, aligning with architectural requirements and client preferences.
Looking to redesign your home?
Hire a renowned interior designer like Olga Doykhen.



