
Featured in:

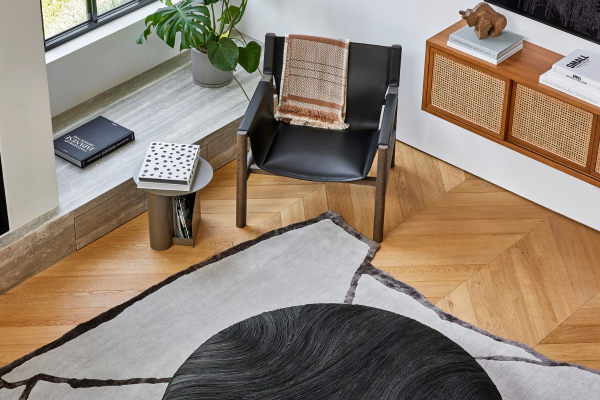
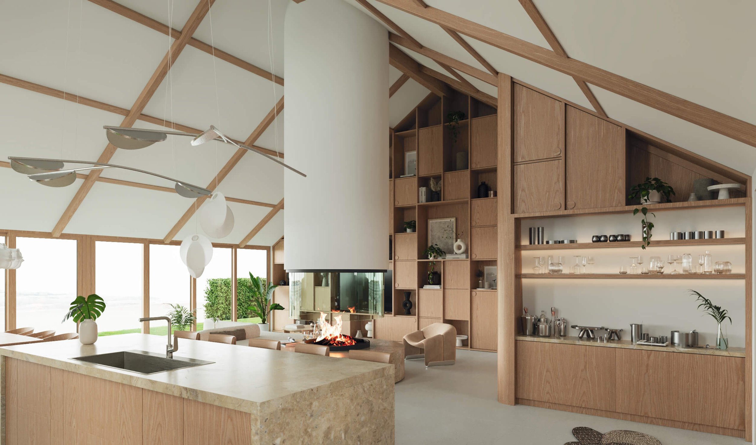


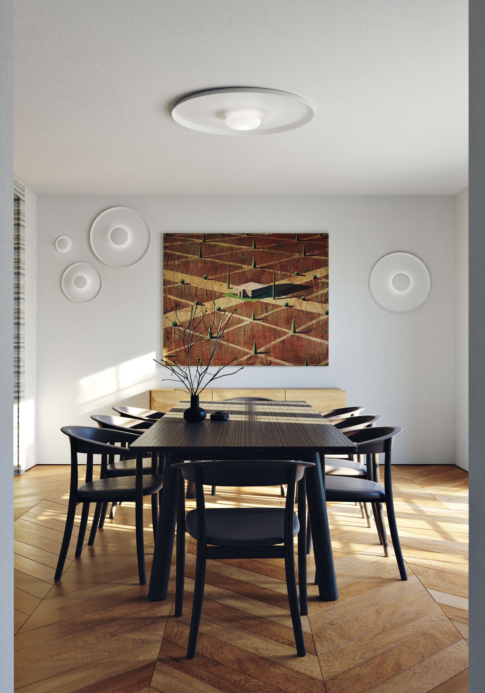
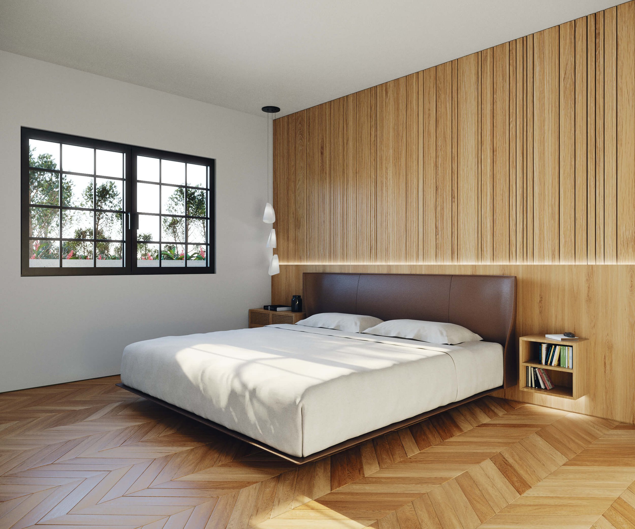
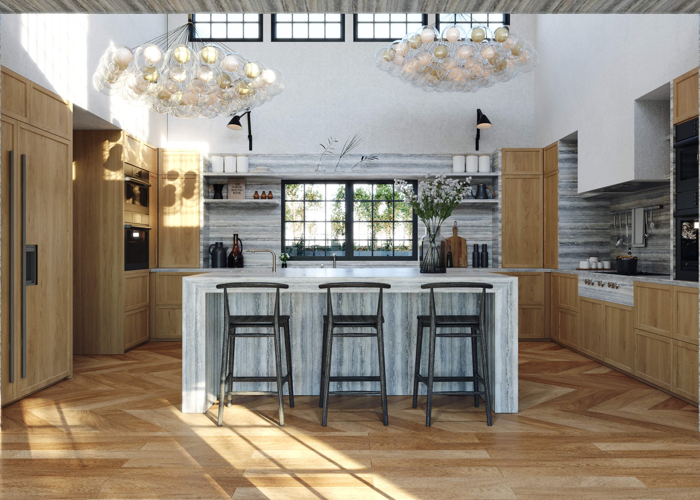

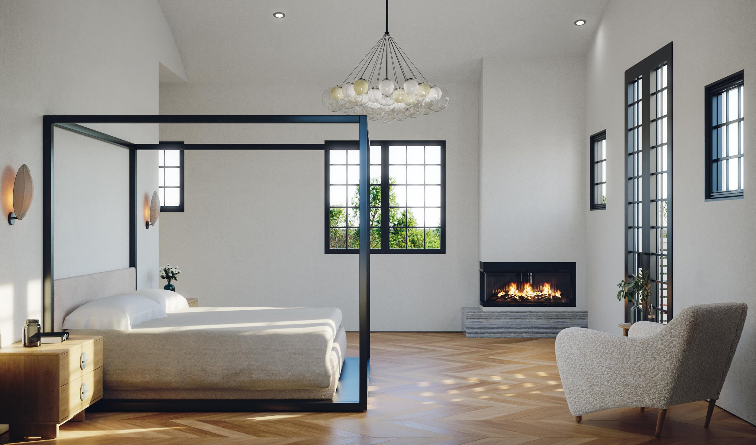
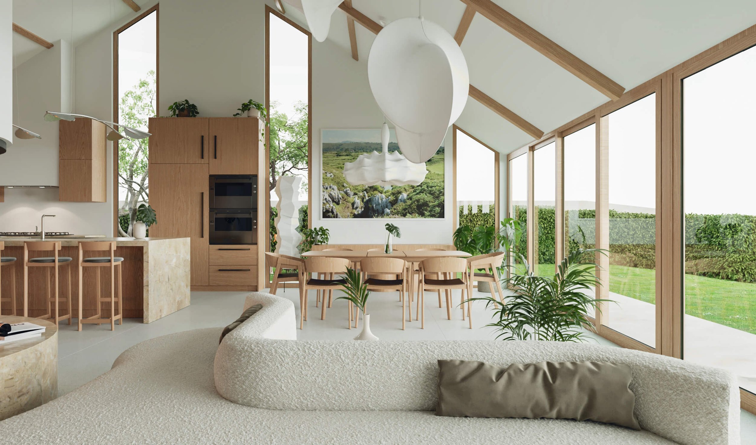
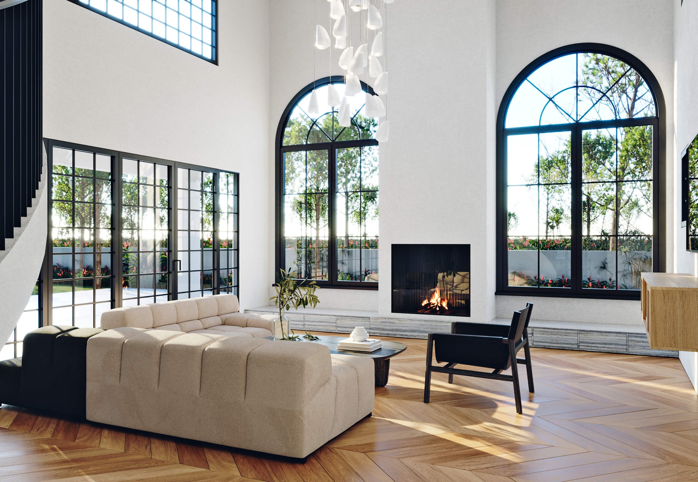
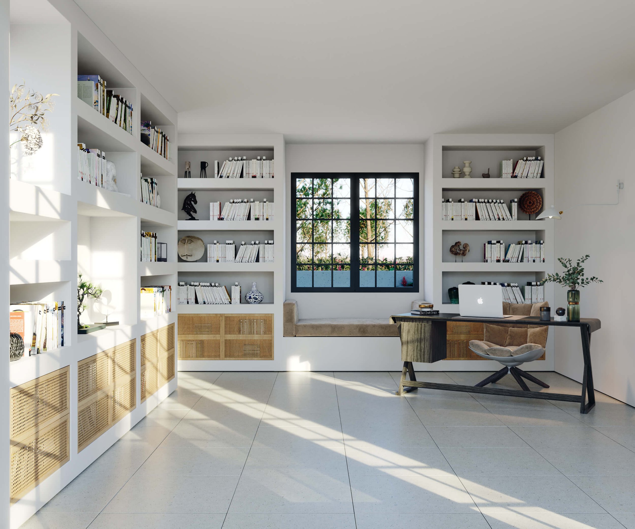
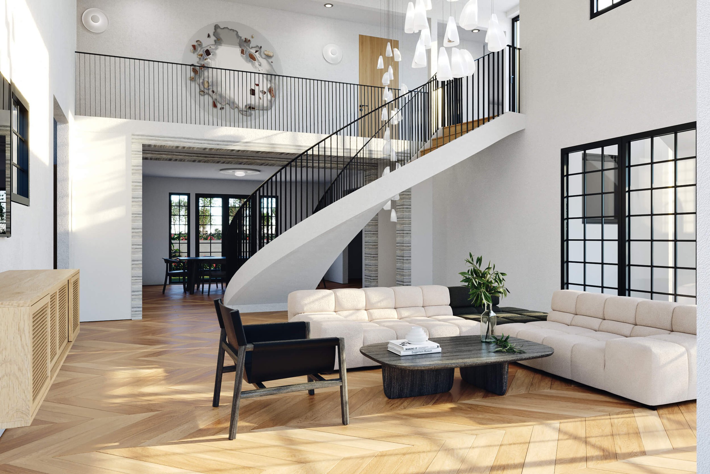
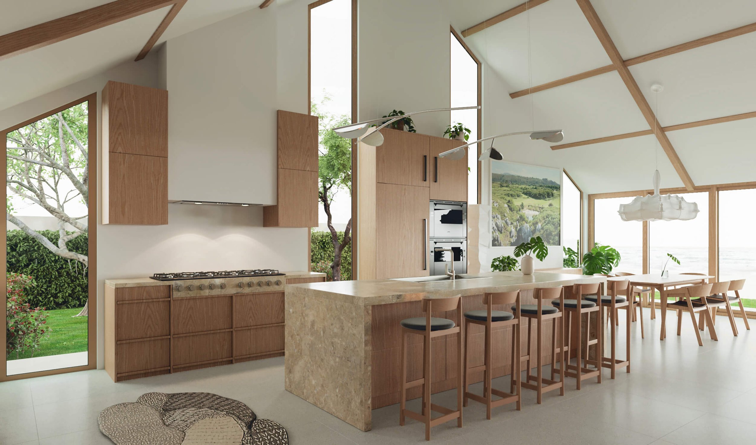
Interior Designer Orange County
Your Journey to a Dream Home with Renowned Interior Designer in Orange County
Our personalized approach to interior design in Orange County ensures that every detail is carefully considered, from the initial consultation to the final reveal. We take pride in our transparent and collaborative process, guiding you every step of the way to create a space that not only looks stunning but also functions seamlessly for your lifestyle.
Discovery
Step 1: Complimentary Consultation
Ready to transform your Orange County home? Let's start with a no-pressure chat to explore your vision and see if we're a good fit. If it feels right, we'll schedule an in-person design consultation to delve into the details - your budget, design challenges, style preferences, and must-haves. This allows us, as your dedicated Orange County interior designer, to craft a personalized design proposal just for you.
Concept
Step 2: Measurement & Planning
Once you're excited about the proposal, we'll take precise measurements and capture the essence of your Orange County space with photos. This is where the design journey truly begins!
Produce
Step 4: Seamless Execution
With your design finalized, we'll handle all the ordering and logistics, so you can relax and enjoy the anticipation of your transformed Orange County home.
Enjoy
Step 5: Reveal & Revel
Once everything arrives, we'll orchestrate a seamless installation. Imagine walking into a space that's not just beautifully designed, but also picture-perfect and ready to live in. All that's left is for you to savor the moment and enjoy your newly designed Orange County home!
Present
Step 3: Design Visualization
Get ready to see your dream Orange County space come to life! We'll create mood boards, floor plans, curated product lists, and stunning 3D renderings that let you experience your new space before it's even built. As your interior designer, we'll present these along with hand-selected material samples so you can touch and feel the quality.
Our service packages
Choose how we can work together.
Schematic Design
Concept & Vision
Perfect for: Clients who need help defining their style and developing a clear vision for their space.
Initial Consultation to discuss your project goals, style preferences, and budget.
Scope Evaluation to determine the project's feasibility and define deliverables.
Contract Agreement outlining the scope of work and payment terms.
Measurements of your space to ensure accurate planning.
Proposal based on the information gathered, outlining the design direction and estimated costs.
Schematic Design: Development of initial floor plans and elevations to establish the layout and flow of your space.
Design Presentation: Presentation of initial design concepts, including mood boards and preliminary material selections.
Schematic Design+
Design Development & Visualization
Perfect for: Clients who have a clear vision but need help refining the design and bringing it to life.
Includes Everything in "Concept & Vision" PLUS:
Refined Floor Plans and Elevations: Detailed drawings that incorporate feedback from the initial design presentation.
Key Renderings: Computer-generated visualizations that showcase the design in three dimensions, allowing you to experience the space before it's built.
Market Research: Sourcing of lighting, finishes, and furniture options tailored to your style and budget.
Personal Shopping List: A curated list of recommended products to complete your space.
Turn Key
Full-Service Design & Project Management
Perfect for: Clients who want a completely hands-off experience and prefer to have all aspects of the project managed from start to finish.
Includes Everything in "Design Development & Visualization" PLUS:
Sourcing: Procurement of all furniture, fixtures, and materials.
Site Visits: Regular visits to the project site to monitor progress and ensure quality control.
Collaboration with Professionals: Working closely with contractors, engineers, and architects to coordinate all aspects of the project.
RFI Response: Addressing any questions or requests for information from contractors and vendors.
Monitoring Fabricators and Suppliers: Ensuring timely delivery and quality of all custom-made items.
Review of Shop Drawings: Approval of detailed drawings for custom elements to ensure accuracy.
Installation: Management and oversight of the installation of all design elements.
Why work with Olga Doykhen?
Olga Doykhen's approach to interior design transcends mere aesthetics. She believes a home should be a sanctuary—a space that resonates with its inhabitants, fostering a sense of ease and allowing personalities to shine. Her signature style marries meticulous attention to detail with thoughtful architectural touches, resulting in spaces that are both edited and curated.
Olga's discerning eye for interior finishing and decorative selections is a product of her unique background. Raised in Europe with formative experiences in France, Greece, and Italy, she developed a deep appreciation for classical beauty. However, it was in Berlin that she discovered her love for modernism and kinetic art, influences that now manifest in her work through the juxtaposition of old and new, simplicity and splendor.
As an Orange County interior designer, Olga's practice centers on spatial awareness and the artful application of textures and surfaces to create depth and interest. Her architectural background, honed at UCLA and further refined in the film industry, equips her to handle high-end custom residential and commercial projects from concept to completion. Whether it's a ground-up build or a thoughtful remodel, Olga's Orange County studio delivers comprehensive design sets that leave no detail overlooked. From architectural drawings and lighting design to furniture selection and material sourcing, every element is meticulously considered to ensure a cohesive and exceptional result.
FAQs
Answers to Your Common Design Questions
-
The main difference between interior designers and interior decorators lies in the scope of their work. Interior designers focus on the planning and functionality of a space, often working from the construction phase to shape the layout and architectural elements. They may even involve themselves in aspects of building codes and accessibility standards. Interior decorators, on the other hand, primarily enhance the aesthetics of a space using furniture, textiles, and accessories, without making structural changes. They work on the existing interiors to improve visual appeal and atmosphere.
-
An interior designer enhances the functionality and aesthetics of indoor spaces. They analyze a room's requirements, consider its purpose and dimensions, and design layouts that optimize use and appeal. Beyond selecting decor and furnishings, they create detailed plans, manage budgets, and ensure compliance with safety regulations and building codes. Their work involves collaborating with clients, contractors, and architects to bring a cohesive vision to life.
-
Interior designers enhance the functionality, safety, and aesthetics of interior spaces. They analyze the space needs and select both essential elements and decorative items like colors, lighting, and materials to create cohesive, visually appealing environments. Their skills extend to drawing, reading, and modifying blueprints to ensure that the design vision is accurately translated into reality, aligning with architectural requirements and client preferences.
Looking to redesign your home?
Hire a renowned interior designer like Olga Doykhen.









